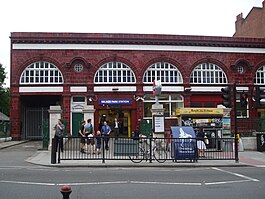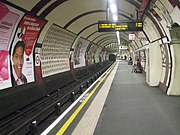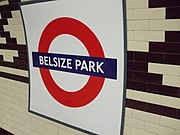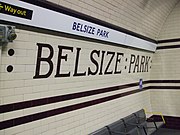- Northbound platform looking north
- Southbound platform looking south
- Roundel on northbound platform
- Original tiling on northbound platform
- Standard design was also employed when an outside door was part of the build for access to the upper floor(s). A triangular pediment above the doorway and fanlight were the norm.
- The cartouche employed at Belsize Park as a decorative touch along the first floor level is an identical design to those at Hampstead.
- The complete design in the repeated platform frieze. As part of the station upgrade the platform tiling was replaced although the tone of the new tiles is darker than the originals.
railroad.wikisort.org - Station
Belsize Park is a London Underground station in Belsize Park, north-west London. It is on the Edgware branch of the Northern line, between Hampstead and Chalk Farm stations, and is in fare zone 2. It stands at the northern end of Haverstock Hill. In July 2011 it became a Grade II listed building.[7]
| Belsize Park | |
|---|---|
 | |
 Belsize Park Location of Belsize Park in Greater London | |
| Location | Belsize Park |
| Local authority | London Borough of Camden |
| Managed by | London Underground |
| Number of platforms | 2 |
| Fare zone | 2 |
| London Underground annual entry and exit | |
| 2017 | |
| 2018 | |
| 2019 | |
| 2020 | |
| 2021 | |
| Railway companies | |
| Original company | Charing Cross, Euston and Hampstead Railway |
| Key dates | |
| 22 June 1907 | Station opened |
| Listed status | |
| Listing grade | II |
| Entry number | 1401089[6] |
| Added to list | 20 July 2011 |
| Other information | |
| External links | |
| WGS84 | 51.55028°N 0.16444°W |
The Royal Free Hospital is located a short distance to the north of the station.
It is the only London Underground station with the letter ‘z’ in its name.
History

The station was opened on 22 June 1907 by the Charing Cross, Euston & Hampstead Railway as an intermediate station on its line from Charing Cross to Golders Green. It is served by three lifts which descend 33.2 metres (109 ft) to the platforms. The platforms can also be reached by stairs; there are 219 steps according to the sign in the station.
The station was designed by Leslie Green in "Modern Style" and has his familiar facade of ox-blood faience with five round arched windows.[8] It remained largely untouched until the late 1980s when the lifts were replaced and a new ticketing system installed.
Deep-level air-raid shelter

Belsize Park is one of eight London Underground stations which have deep-level air-raid shelters underneath them.[9] The shelter was constructed in World War II to provide safe accommodation for service personnel. Entrances to the shelter are at the junction of Haverstock Hill and Downside Crescent and off Haverstock Hill.
Connections
London Buses routes 168 and C11 and night route N5 serve the station.
References
- "Multi-year station entry-and-exit figures (2007–2017)". London Underground station passenger usage data. Transport for London. January 2018. Archived from the original (XLSX) on 31 July 2018. Retrieved 22 July 2018.
- "Station Usage Data" (CSV). Usage Statistics for London Stations, 2018. Transport for London. 21 August 2019. Archived from the original on 22 May 2020. Retrieved 27 April 2020.
- "Station Usage Data" (XLSX). Usage Statistics for London Stations, 2019. Transport for London. 23 September 2020. Archived from the original on 9 November 2020. Retrieved 9 November 2020.
- "Station Usage Data" (XLSX). Usage Statistics for London Stations, 2020. Transport for London. 16 April 2021. Retrieved 1 January 2022.
{{cite web}}: CS1 maint: url-status (link) - "Station Usage Data" (XLSX). Usage Statistics for London Stations, 2021. Transport for London. 12 July 2022. Retrieved 7 September 2022.
{{cite web}}: CS1 maint: url-status (link) - Historic England. "Belsize Park Underground Station including forecourt walls, gatepiers, gates and railings (1401089)". National Heritage List for England. Retrieved 3 April 2015.
- "16 London Underground Stations Listed at Grade II". English Heritage. 26 July 2011. Archived from the original on 14 September 2011.
- "London Underground By Design by Mark Ovenden – review". The Guardian. 3 February 2013.
- Emmerson, Andrew; Beard, Tony (2004). London's Secret Tubes. London: Capital Transport Publishing. ISBN 1-85414-283-6.
Gallery
External links
- "Photographic Archive". London Transport Museum. Archived from the original on 18 March 2008.
- "Visit to Belsize Park deep level shelter". Subterranea Britannica. Archived from the original on 5 June 2001.
| Preceding station | Following station | |||
|---|---|---|---|---|
| Hampstead towards Edgware |
Northern line | Chalk Farm | ||
На других языках
[de] Belsize Park (London Underground)
Belsize Park ist eine unterirdische Station der London Underground im Stadtbezirk London Borough of Camden. Sie liegt in der Travelcard-Tarifzone 2 an der Hauptstraße Haverstock Hill. Im Jahr 2013 nutzten 5,84 Millionen Fahrgäste diese von der Northern Line bediente Station.[1] In unmittelbarer Nähe liegt das Royal Free Hospital, das bedeutendste Lehrkrankenhaus in London.- [en] Belsize Park tube station
Другой контент может иметь иную лицензию. Перед использованием материалов сайта WikiSort.org внимательно изучите правила лицензирования конкретных элементов наполнения сайта.
WikiSort.org - проект по пересортировке и дополнению контента Википедии






