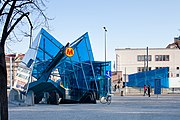railroad.wikisort.org - Station
Dworzec Wileński is an underground station on the central part of Line M2 of the Warsaw Metro.
 | |||||||||||
| General information | |||||||||||
| Location | Plac Wilenski, Praga Północ, Warsaw, Poland | ||||||||||
| Coordinates | 52°15′17″N 21°02′05″E | ||||||||||
| Owned by | ZTM Warszawa | ||||||||||
| Platforms | 1 island platform | ||||||||||
| Tracks | 2 | ||||||||||
| Connections | |||||||||||
| Construction | |||||||||||
| Structure type | Underground | ||||||||||
| Platform levels | 1 | ||||||||||
| Other information | |||||||||||
| Station code | C-15 | ||||||||||
| Fare zone | 1 | ||||||||||
| History | |||||||||||
| Opened | 8 March 2015 | ||||||||||
| Services | |||||||||||
| |||||||||||
The station fully opened for passenger use on 8 March 2015 as the eastern terminus of the inaugural stretch of Line M2 between Rondo Daszyńskiego and Dworzec Wileński.[1][2] It was designed by Polish architect Andrzej M. Chołdzyński and constructed by Metroprojekt.[3] Murals were created by Wojciech Fangor, artist of the Polish School of Posters.
The station was constructed under Plac Wileński beside Warszawa Wileńska station, with a direct interchange between them.[4]
Gallery
- Entrance to the station
- Entrance to the station
- Main platform
- Interior detail, murals designed by Wojciech Fangor[5]
References
- Schwandl, Robert. "UrbanRail.Net > Warszawa". Retrieved 1 September 2019.
- "Wyborcza.pl".
- "Andrzej Chołdzyński - architekt, właściciel, AMC Chołdzyński". www.propertydesign.pl (in Polish). Retrieved 2019-08-03.
- Station Master Plan
- Poreda, Luiza (2014-03-07). "Prace Wojciecha Fangora ozdobią stacje metra". wawalove.wp.pl (in Polish). Retrieved 2019-08-03.
External links
 Media related to Dworzec Wileński metro station at Wikimedia Commons
Media related to Dworzec Wileński metro station at Wikimedia Commons- ZTM Municipal Transport Authority website - Warsaw Metro page
На других языках
- [en] Dworzec Wileński metro station
[ru] Двожец Виленьски (станция метро)
«Дво́жец Виле́ньски» (польск. Dworzec Wileński, рус. Вильнюсский вокзал) — станция линии М2 Варшавского метрополитена. Располагается на территории района Прага-Север возле Вильнюсского вокзала, под улицей Таргова (рус. Рыночная), между аллеей «Солидарнощчи» (рус. «Солидарности») и улицей Бялостоцка (рус. Белостокская).Текст в блоке "Читать" взят с сайта "Википедия" и доступен по лицензии Creative Commons Attribution-ShareAlike; в отдельных случаях могут действовать дополнительные условия.
Другой контент может иметь иную лицензию. Перед использованием материалов сайта WikiSort.org внимательно изучите правила лицензирования конкретных элементов наполнения сайта.
Другой контент может иметь иную лицензию. Перед использованием материалов сайта WikiSort.org внимательно изучите правила лицензирования конкретных элементов наполнения сайта.
2019-2025
WikiSort.org - проект по пересортировке и дополнению контента Википедии
WikiSort.org - проект по пересортировке и дополнению контента Википедии



![Interior detail, murals designed by Wojciech Fangor[5]](http://upload.wikimedia.org/wikipedia/commons/thumb/5/51/C15_W_31.jpg/180px-C15_W_31.jpg)
